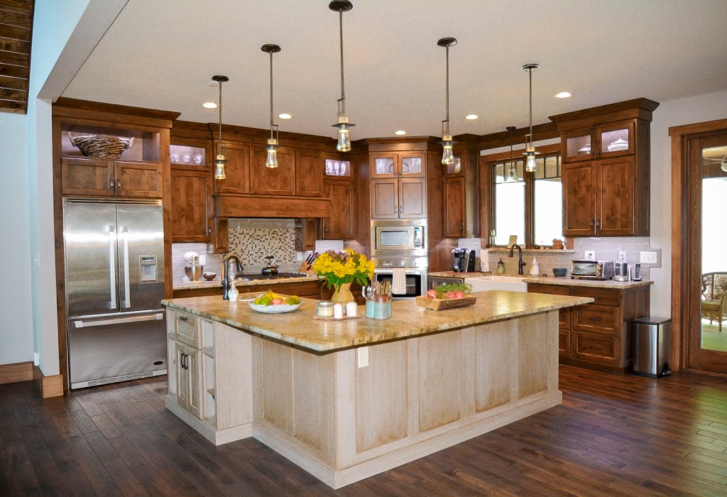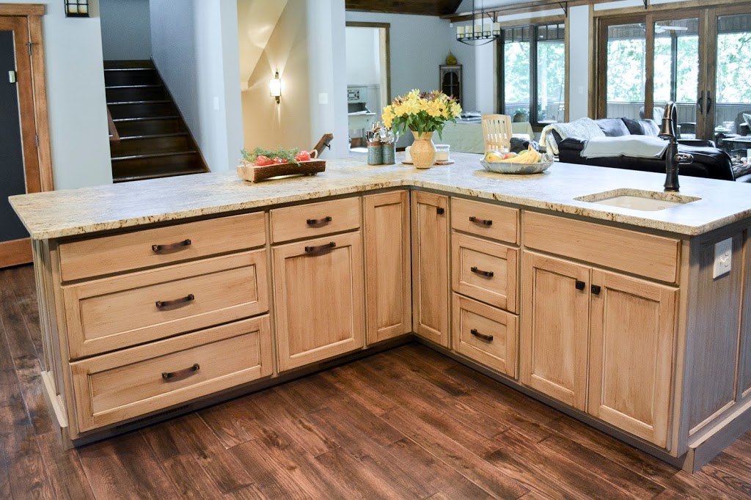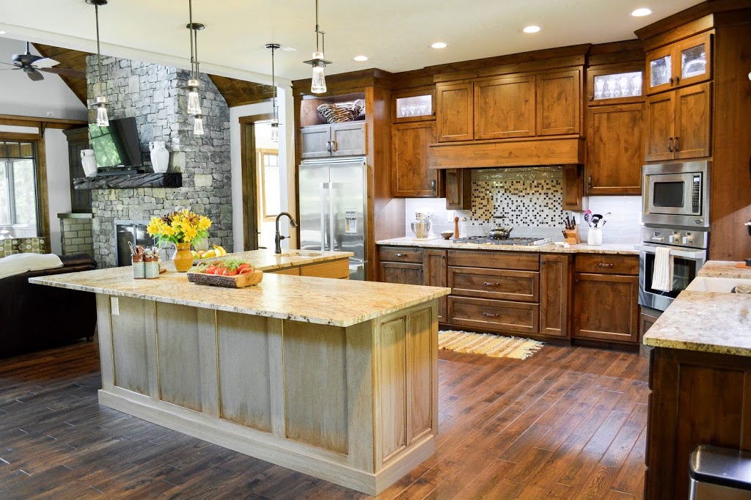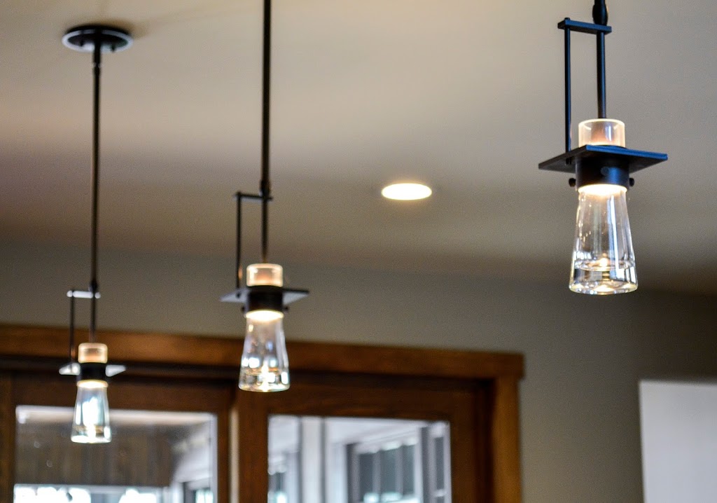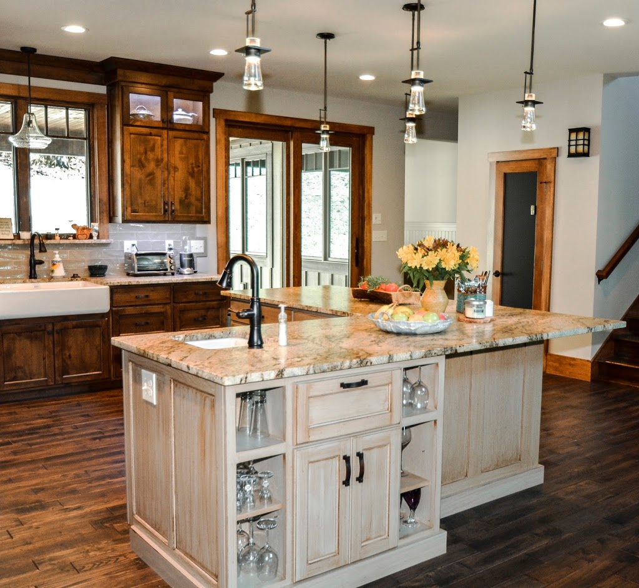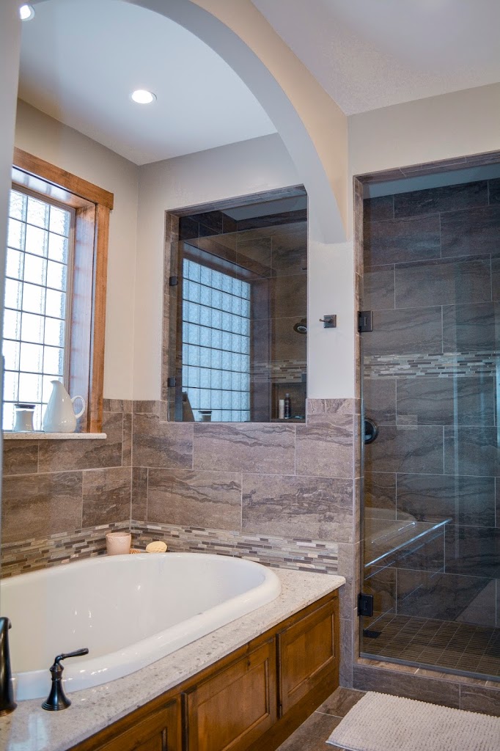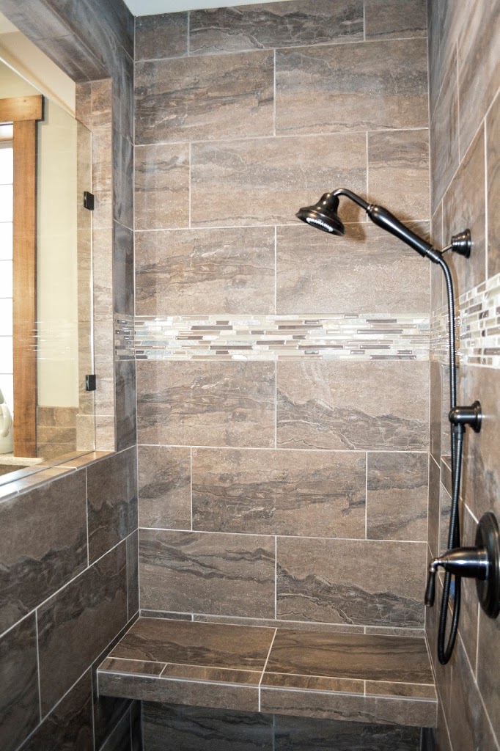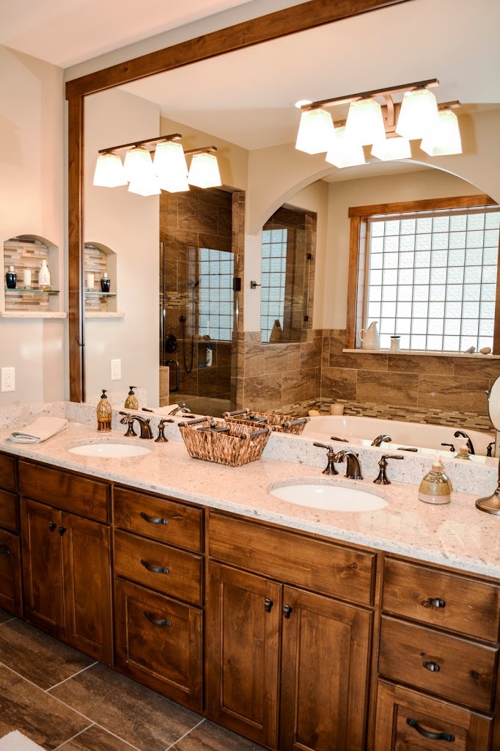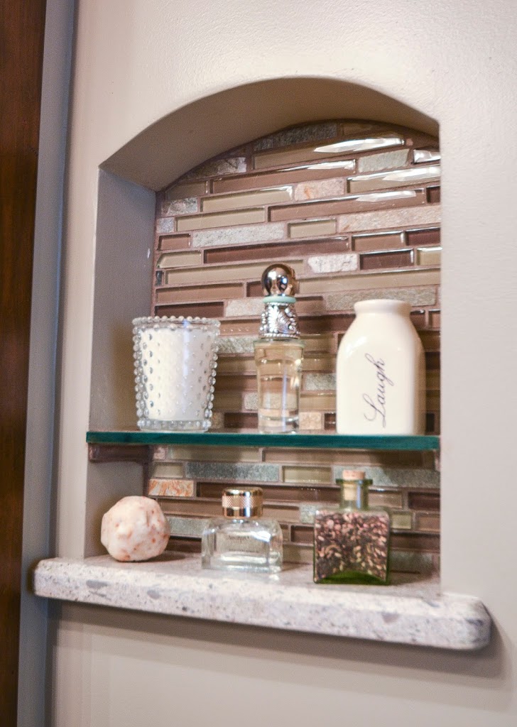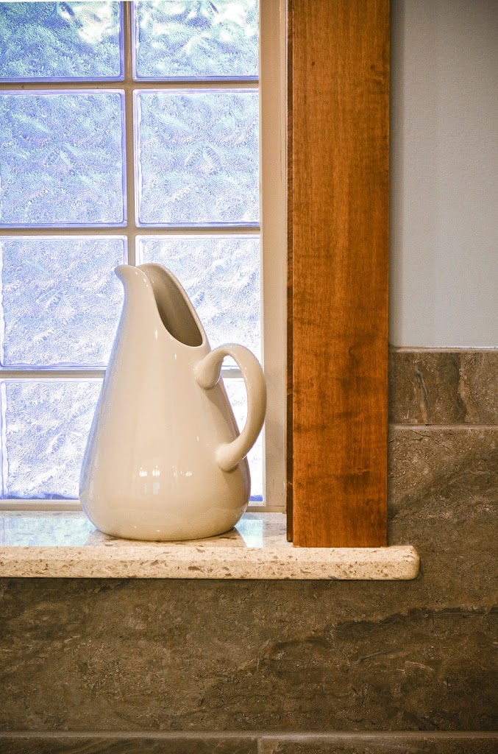A grand mountain house was ready for construction in the Lake Lure area of North Carolina, but the homeowner wasn’t satisfied with some of the home’s interior elements such as the kitchen layout and master bathroom design. Although an architect was hired to design the house, they asked Kustom Home Design to improve upon these spaces and develop new designs.
The new kitchen design took advantage of the limited wall space associated with open concept plans by carefully arranging the major appliances and work centers along the two outside walls. Positioning the wall oven and microwave in a corner cabinet makes use of often wasted cabinet space. The sink and dishwasher were centered on the window and the range and refrigerator were place on the opposite wall.
The homeowner wanted a warm, natural feel with rich wood tones and stone accents commonly found in this rustic mountain setting. The weight of the stained floors and wall cabinets was balanced with a light stained finish on the L-shaped island. A prep sink makes the island an ideal area to prep food and serve meals.
Lighting from various sources including recessed ceiling fixtures, hanging pendants, interior lit glass front accent cabinets and under counter lights brings life and glow to the space. Bar seating is available along both sides of the island making this a wonderful place to entertain family and friends.
The island is anchored with a specially designed bar cabinet near the prep sink with open glass ware shelves and closed bar ware storage.
The family room with cathedral ceiling and large transom windows is accentuated by the custom designed stone fireplace with raised hearth, rustic charred wooden beam mantel, kindling niche sheathed in fire brick and built-in glass front storage cabinet.
The master bathroom was redesigned to provide a large luxury shower, full soaking tub and double vanity. An arch frames in the tub niche while a window to the shower provides diffused daylight to an otherwise dark space.
Recessed niches repeat the flat arch form and are accented with glass tiles and a clear glass shelf. A full framed mirror with vanity sconces makes this efficient design feel expansive.
