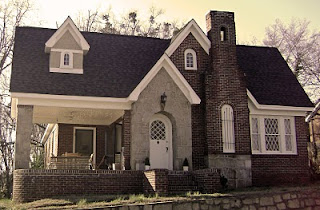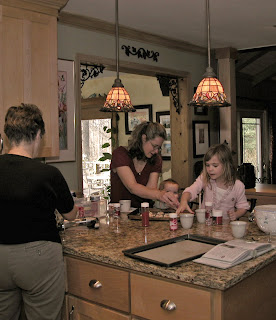 One of the most common trends in new home design it to make the kid’s rooms relatively equal in size with comparable closet space and equal access to a private or semi-private bathroom. While I have yet to find a study which proves that sharing a bedroom or bathroom with a sibling is harmful, many parents are opting to eliminate a common source of frustration amongst their children and put an end to the fight over who gets the bigger bedroom. Having said that; however, don’t be surprised if your young children prefer to share a room…at least for a little while.
One of the most common trends in new home design it to make the kid’s rooms relatively equal in size with comparable closet space and equal access to a private or semi-private bathroom. While I have yet to find a study which proves that sharing a bedroom or bathroom with a sibling is harmful, many parents are opting to eliminate a common source of frustration amongst their children and put an end to the fight over who gets the bigger bedroom. Having said that; however, don’t be surprised if your young children prefer to share a room…at least for a little while.Bedrooms are often spaces where a great deal of personalization takes place. Whether it is through the use of built-in reading nooks, hinged bookshelves that reveal a secret hiding space, or the use of simply unique furnishings, finishes, or lighting fixtures; the bedroom has evolved into a reflection of individual taste and character. The master bedroom often becomes a place of renewal and rest where a couple may retreat after a hectic day. Bedroom orientation, proximity to the street and other ‘public’ spaces, as well as proper proportions and lighting contribute to the success or failure of your bedroom’s ability to provide the character and sense of sanctuary you desire. Remember, bigger isn’t always better. There are spaces that benefit from a more intimate feel and the master bedroom may function better as a space that encourages coming together as opposed to providing more space for you to be apart.
Bathrooms: Of all the spaces in the home to grow in size over the past few decades, the bathroom has probably expanded the most. It is not uncommon for clients to request a “His” and “Hers” master bathroom layout. After all if the master bedroom is a space that encourages intimacy, the master bath is becoming a space that asserts privacy. There is such a thing as too much sharing and the fact that couples are choosing to limit their exposure to each other’s more utilitarian functions is not surprising. The same desire for privacy is also extending to our children and guests. More and more homes now have private or semi-private bathrooms attached to the children’s and guest bedrooms. This arrangement is also more comfortable for homes where grown children return to visit with their families as well. A well designed bathroom can provide privacy without wasting a ton of space. Many builder homes simply spread out all the plumbing fixtures leaving a virtual dance floor in the bathroom which is inefficient, uncomfortable, and difficult to clean. There are much better ways to design bathrooms to have a relaxing feel while also providing an adequate amount of personal space.
The 1960’s mainstreamed the use of semi-private bathrooms with the birth of the ‘Jack-n-Jill’ bathroom concept. The “Brady Bunch” television series made this concept even more popular and builders and plan book homes have adopted these designs and marketed them as if they were gold. The advantage to a Jack-n-Jill bathroom is that it provides some privacy for multiple users without having to provide completely separate bathrooms for each bedroom. The amount of privacy varies significantly. The layouts generally consist of either two half baths (containing a vanity and toilet) with access to a shared tub/shower room between them or two private vanity spaces with access to a shared tub/shower and toilet room between them. What builders and plan book designers don’t tell you is that a poorly designed Jack-n-Jill bathroom will cost you more than two well designed private bathrooms and will not add the same amount of value to your home in the end. Although, a well designed Jack-n-Jill bathroom can give family members the ability to get ready in the mornings without as much conflict and with additional privacy.
These are just a few of the ways to make your house a home. A home is the place where you spend the most amount of time with the people who mean the most to you. It is generally one of your largest financial investments and most overlooked assets. It can bring you protection, comfort, security, and joy. Your house is a tool meant to be used to foster and encourage a strong sense of family and a place you are proud to call “home”.




