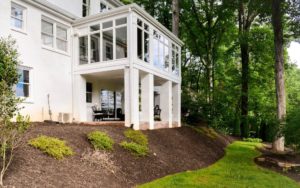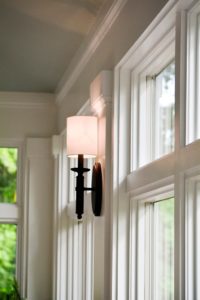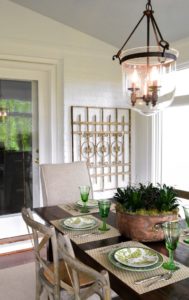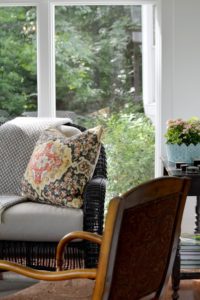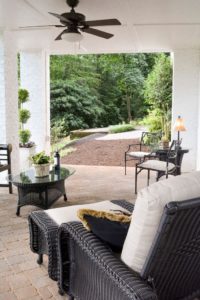When gardening is your passion and being outdoors is what you consider bliss, it is only natural to want to bring the warmth, beauty and serenity of the outdoors inside. That was the purpose of this sunroom and patio addition.
The current family room opened onto an underused, unsafe deck overlooking a handsome wooded yard with winding river views outlining the manicured greens of a championship golf course. The homeowner wanted to expand her living space and capture the wholesome panoramic views of this idyllic landscape.
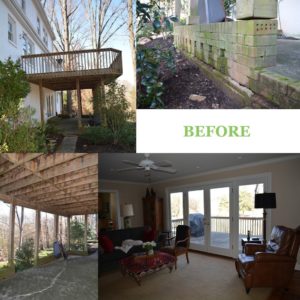 The addition needed to work with the existing patio footprint and could not obstruct the bedroom windows on the upper level. A design solution was carefully crafted to allow for maximum views from all sides of the new sun room as well as an equally serene patio level with oversized masonry piers that support the addition both structurally and visually. A low sloped hipped roof was designed to not interfere with the existing upper level windows, but was given enough slope for conventional framing and asphalt shingles. The ceiling inside follows the slope of the roof to form a gracefully vaulted space. A balanced rhythm was composed for the windows which virtually stretch from floor to ceiling. Wall sconces, decorative lights, beautiful finishes and eclectic accessories provide the perfect finishing touches for this exquisite room with a view.
The addition needed to work with the existing patio footprint and could not obstruct the bedroom windows on the upper level. A design solution was carefully crafted to allow for maximum views from all sides of the new sun room as well as an equally serene patio level with oversized masonry piers that support the addition both structurally and visually. A low sloped hipped roof was designed to not interfere with the existing upper level windows, but was given enough slope for conventional framing and asphalt shingles. The ceiling inside follows the slope of the roof to form a gracefully vaulted space. A balanced rhythm was composed for the windows which virtually stretch from floor to ceiling. Wall sconces, decorative lights, beautiful finishes and eclectic accessories provide the perfect finishing touches for this exquisite room with a view.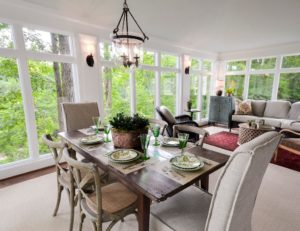 |
| INTERIOR OF SUN ROOM ADDITION |
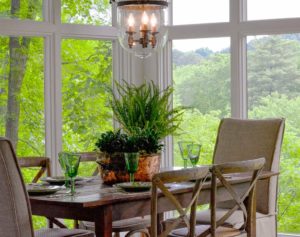 |
||
| SUN ROOM DINING AREA WITH SPECTACULAR VIEWS |
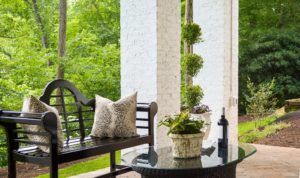 |
|||
| PEACEFUL PATIO FRAMED BY BRICK PILLARS |
