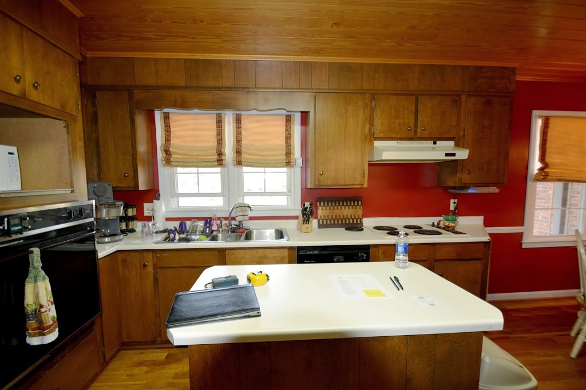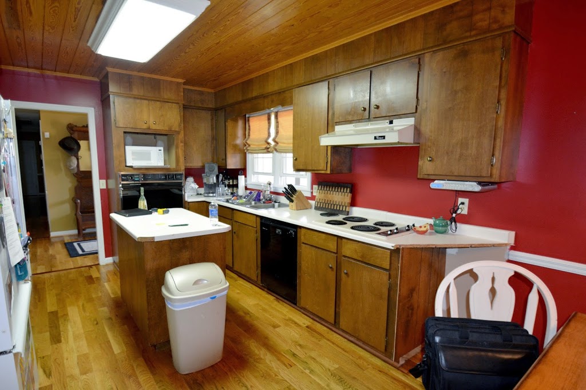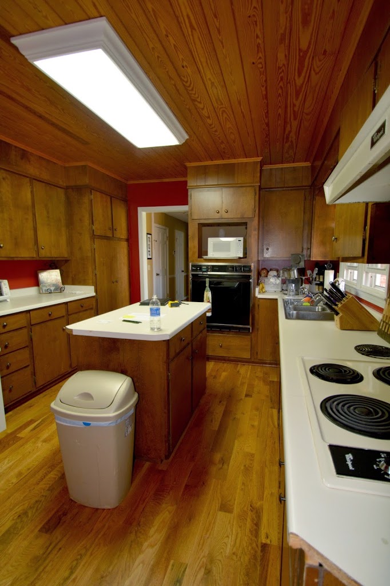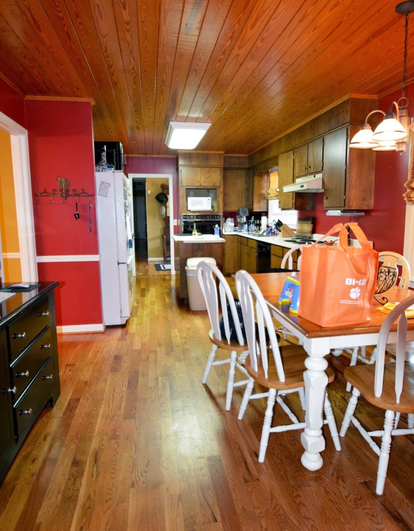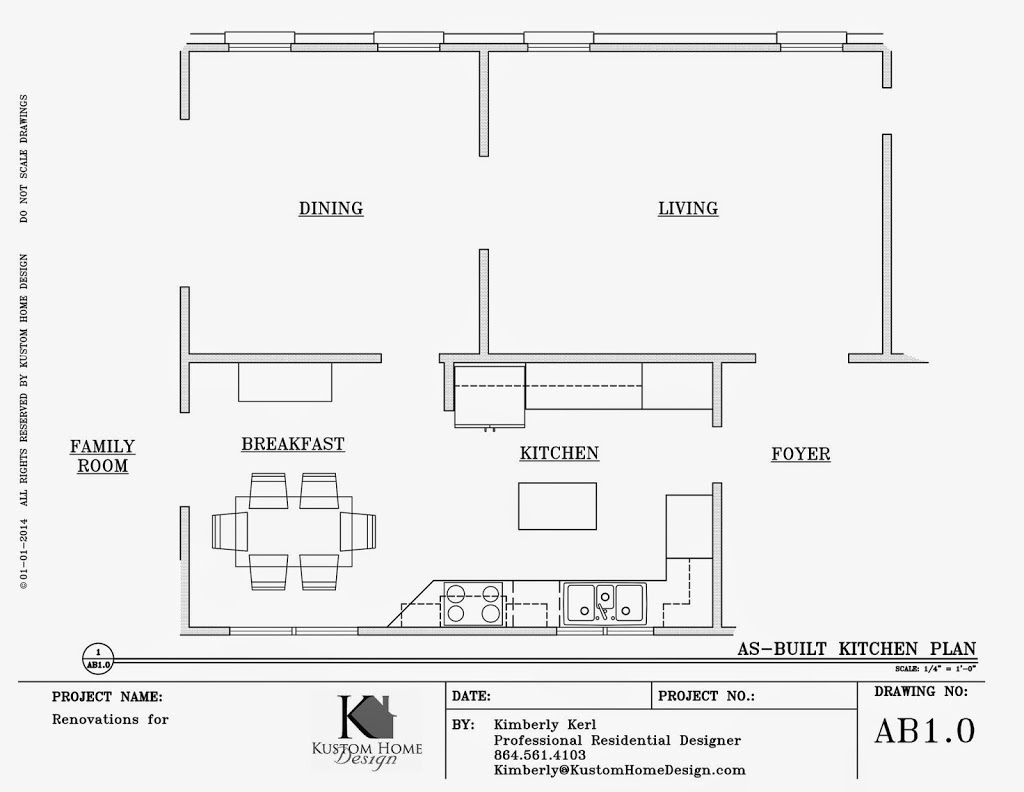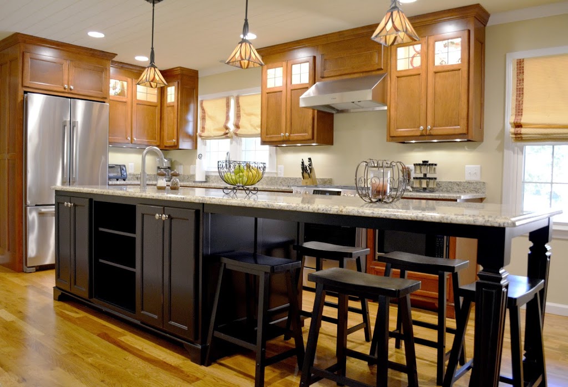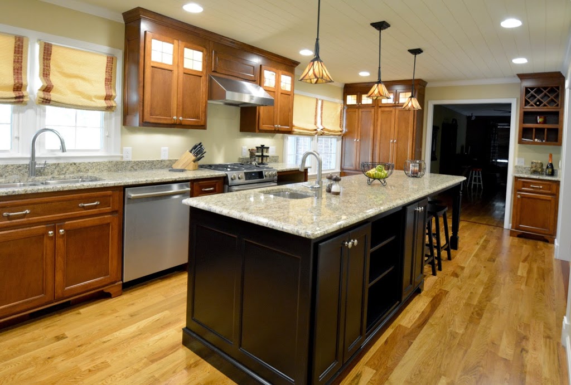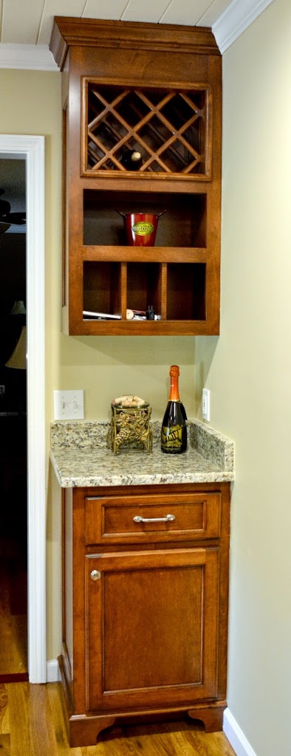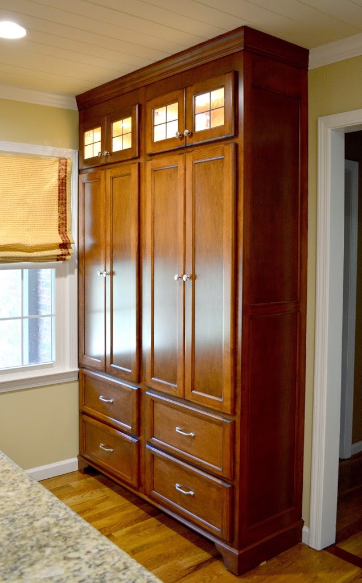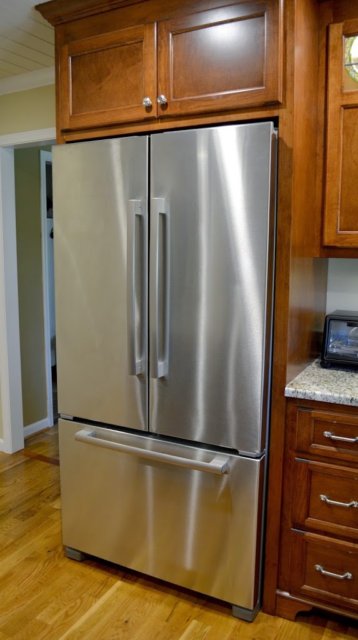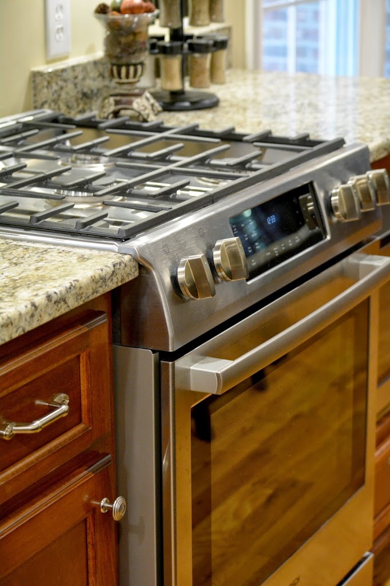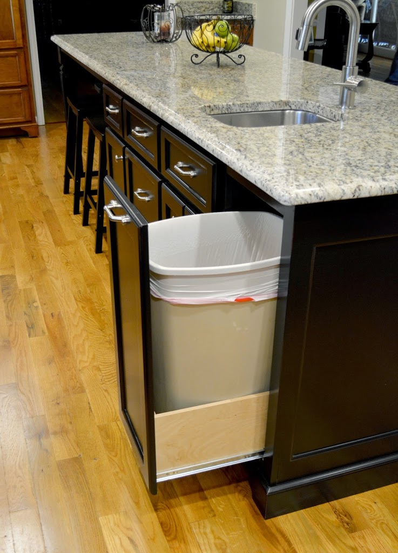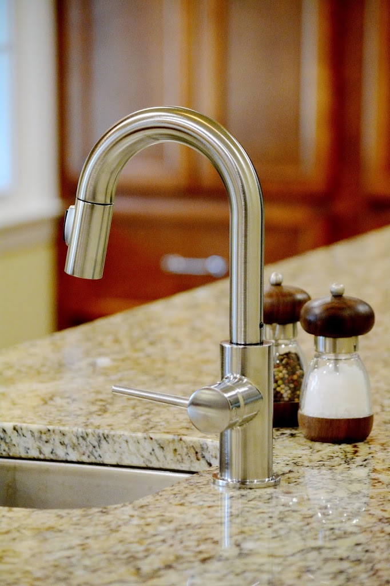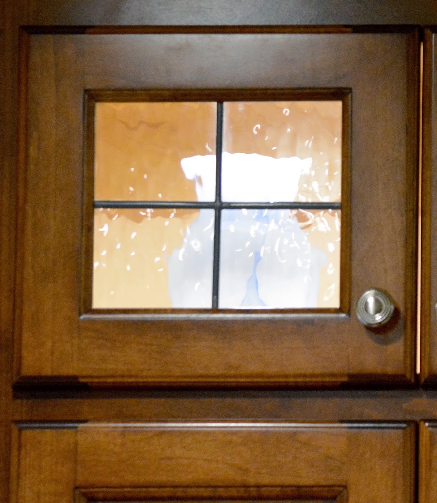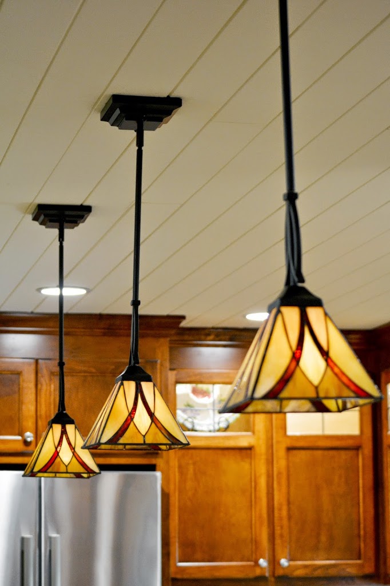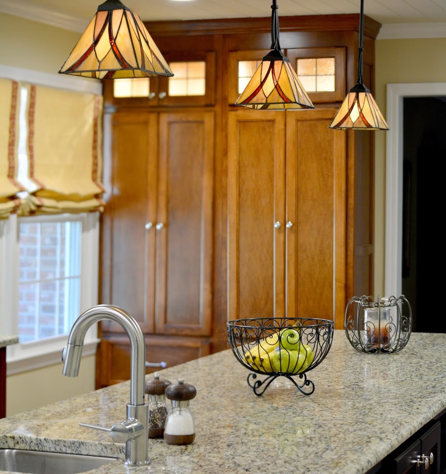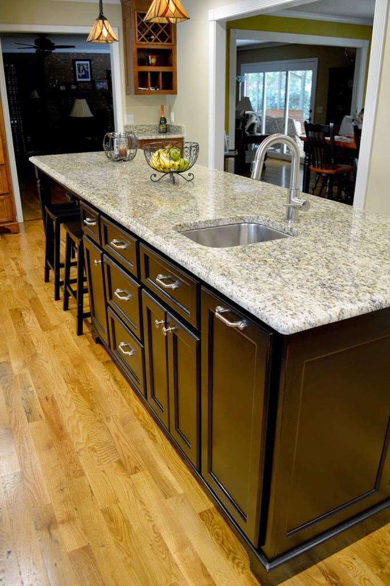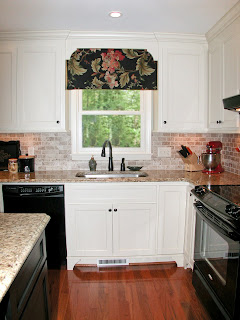Stained wood can add charm, warmth and richness to our homes, but it requires a certain level of balance to prevent it from becoming overwhelming, dark or oppressive. The balance in this project had yet to be achieved, but there were elements worth saving that would help transform the space from dark to dreamy…

Get Started
Questions? Want to see if we're the right fit?Before & After…a 1980’s Kitchen gets a makeover
This is what we started with…
 The existing kitchen was a typical 1980’s eat-in style. The breakfast table was at one end with the cabinetry and appliances at the opposite end. The refrigerator and pantry closet were located on the wall between the kitchen and den. There was a standard size door opening between the den and kitchen. The appliances included the original wall oven with microwave above, cooktop, hood, dishwasher, and a standard sized side-by-side refrigerator. The countertops were plastic laminate with a standard 4” integrated backsplash. The cabinets were site-built and had been painted white over the original dark stain. The flooring was the original sheet vinyl and the walls and ceiling were painted sheetrock.
The existing kitchen was a typical 1980’s eat-in style. The breakfast table was at one end with the cabinetry and appliances at the opposite end. The refrigerator and pantry closet were located on the wall between the kitchen and den. There was a standard size door opening between the den and kitchen. The appliances included the original wall oven with microwave above, cooktop, hood, dishwasher, and a standard sized side-by-side refrigerator. The countertops were plastic laminate with a standard 4” integrated backsplash. The cabinets were site-built and had been painted white over the original dark stain. The flooring was the original sheet vinyl and the walls and ceiling were painted sheetrock. Lighting was also original to the house and was very dated with the large wood framed fluorescent and white and brass chandelier.
Lighting was also original to the house and was very dated with the large wood framed fluorescent and white and brass chandelier.
This was the problem…
This is the solution…
The renovation transformed not only the kitchen, but almost the entire main living level without much disruption to the home. By opening up the wall between the kitchen and den and replacing the breakfast table with an eat-in island the whole living space was transformed. The kitchen and den now function beautifully together and provide a fantastic space to gather and complete homework or to gather with friends and socialize. 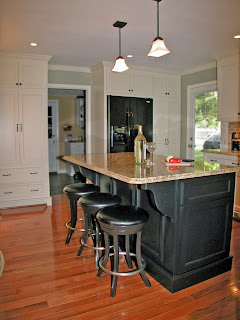 The additional cabinetry and workspace makes the kitchen a joy to work in. Pantry storage is contained in an extremely efficient and easy to use butler’s cabinet, while utility items are neatly stored in the utility cabinet next to the new counter depth refrigerator. The spaces are as beautiful as they are useful. This entire renovation was custom designed with thoughtful consideration and integration of all elements including the structure and framing, electrical and lighting, plumbing fixture selection, appliance selection and placement, cabinetry detailing, new hardwood flooring, new paint, custom tile backsplash and carefully selected granite countertops. All of these changes were made for less than 10% of the value of the home. The renovation was completed within two months and it has significantly improved not only the homes value, but more importantly the family’s quality of life.
The additional cabinetry and workspace makes the kitchen a joy to work in. Pantry storage is contained in an extremely efficient and easy to use butler’s cabinet, while utility items are neatly stored in the utility cabinet next to the new counter depth refrigerator. The spaces are as beautiful as they are useful. This entire renovation was custom designed with thoughtful consideration and integration of all elements including the structure and framing, electrical and lighting, plumbing fixture selection, appliance selection and placement, cabinetry detailing, new hardwood flooring, new paint, custom tile backsplash and carefully selected granite countertops. All of these changes were made for less than 10% of the value of the home. The renovation was completed within two months and it has significantly improved not only the homes value, but more importantly the family’s quality of life.

