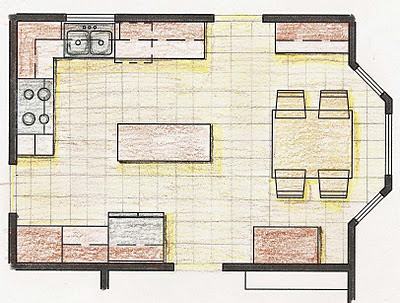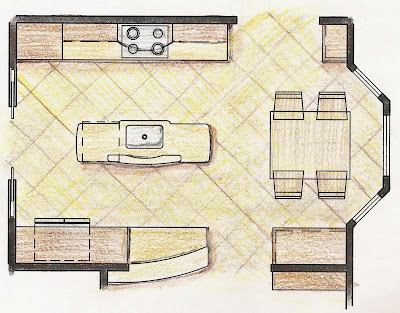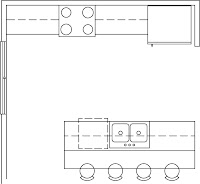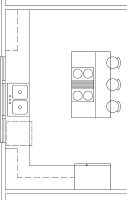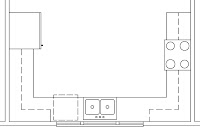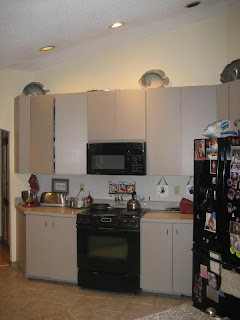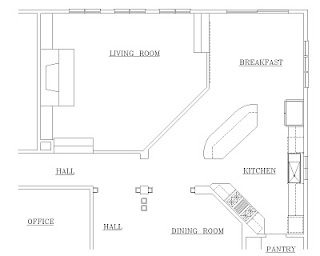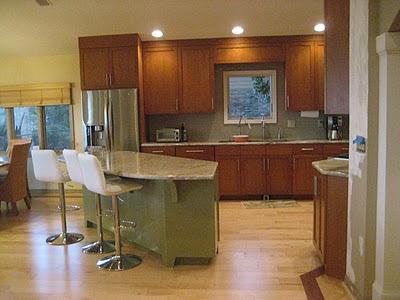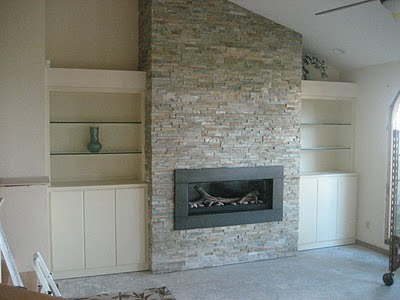 There are things about our homes that drive us crazy. No matter what makes us long for a change eventually we decide to do something about it. And so we fire up our computers and we become ensnared in the endless array of images, ads and blogs. We become overwhelmed at the possibilities.
There are things about our homes that drive us crazy. No matter what makes us long for a change eventually we decide to do something about it. And so we fire up our computers and we become ensnared in the endless array of images, ads and blogs. We become overwhelmed at the possibilities. 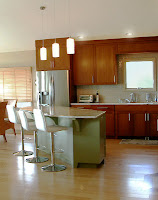
I use houzz.com for inspiration. I use it to share images with my clients, to provide visual examples of proposed design elements and to showcase my own professional designs. In fact, I recently received the “Best Of Houzz” 2013 Customer Satisfaction award which is based on homeowner members who rated their experience working with remodeling professionals in 12 categories ranging from architects, and interior designers to contractors and other residential remodeling professionals.
 I am honored to receive this award because I firmly believe that the true measure of a successful design can only be found in the satisfaction of an appreciative client and this award affirms my dedication to providing my clients with creative design solutions and superior service. There is nothing more rewarding than hearing the praise of a client who says they love their new home more than they ever imagined.
I am honored to receive this award because I firmly believe that the true measure of a successful design can only be found in the satisfaction of an appreciative client and this award affirms my dedication to providing my clients with creative design solutions and superior service. There is nothing more rewarding than hearing the praise of a client who says they love their new home more than they ever imagined.
 The five star reviews I received from my clients were sent directly from the client to Houzz.com where they undergo a confirmation process. I was unaware of the reviews until Houzz notified me by email. The reviews are authentic and can be trusted.
The five star reviews I received from my clients were sent directly from the client to Houzz.com where they undergo a confirmation process. I was unaware of the reviews until Houzz notified me by email. The reviews are authentic and can be trusted.












