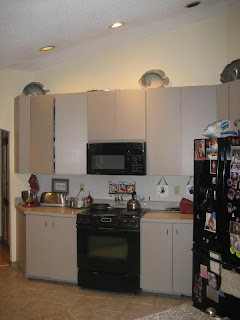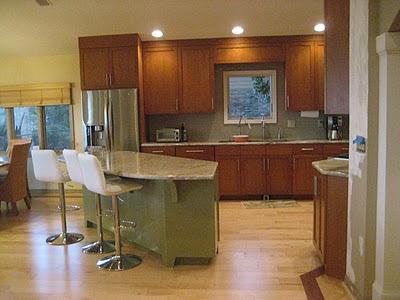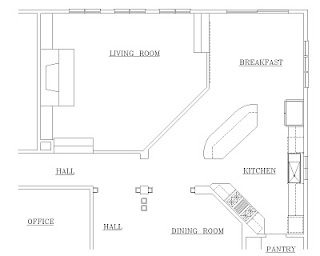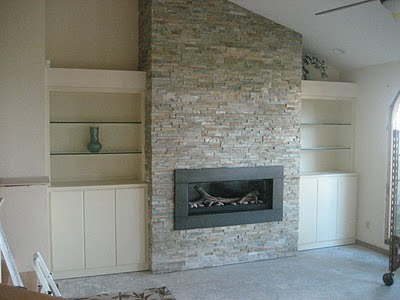 |
| Existing Cooking Station |
This contemporary kitchen was originally designed and built as a bachelor’s kitchen; and it showed. The kitchen was tucked away – out of sight, out of mind. The lines were clean and understated and not very functional. The current layout forced the cook and helpers to face a wall at all times with their backs turned to one another and to company. There was little prep space with a lot of wasted floor area floating around between the cooking, cleaning, and assembly areas. The fixtures, appliances, and finishes were showing their age and had outlived their days as sleek and modern and were now looking drab and lifeless. The cabinets and counters had a shiny gray laminate with a cool gray tile floor and textured gray wall paper which served as the backsplash. It was time for some updating.
 |
| Floor Plan of Existing Kitchen, Living, and Breakfast Room |
| Floor Plan of New Kitchen, Living, and Breakfast Room |
 |
| View from Existing Hall to New Kitchen |
 |
| View of New Cooking Station |
 |
| View of Vertical Tile Backsplash |
 |
| Existing Stucco Fireplace |
The results are as dramatic and beautiful as they are functional. The spaces work in a clever unified balance and give warmth, harmony and purpose to this once understated and out dated kitchen. When asked how they liked their new kitchen, the client said, “It is perfect and far beyond anything we could have imagined on our own.” A modern makeover for a contemporary family.



