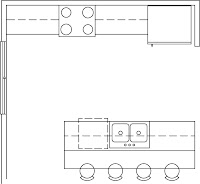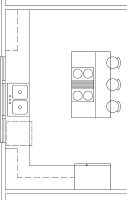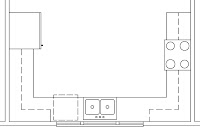 |
| Single Wall |
 |
| Galley with Island |
 |
| Galley |
 |
| L-Shaped |
 |
| L-Shape with Peninsula |
L-Shaped: This layout is the result of two rows of cabinets and appliances located on perpendicular walls. There is more travel distance required between appliances in this layout compared to the Galley shape, but it does allow an open floor area suitable for a small table and chairs. Many eat-in kitchens utilize the L-shape. This layout is also easier to use for multiple cooks. In this layout one wall can be removed creating a peninsula for better entertaining and more seating.
 |
| Modified L-Shaped with Island |
 |
| L-Shaped with Island |
 |
| U-Shaped |
U-Shaped: The U-shaped kitchen is very common and utilizes three walls which work nicely when the three major appliances are each placed on their own wall. Separating the sink, refrigerator, and stove creates independent zones for each appliance; however, a compact U-shape integrates them all together. The floor area between the two parallel cabinets needs to be at least 5’-0” and should be wider for multiple cook kitchens. This layout can be troublesome for multiple cooks and for entertaining since guests tend to gravitate into the central floor space or prop themselves against one of the cabinets which interferes with the cooking.
 |
| U-Shaped with Island |
 |
| Modified U-Shaped with Island |
U-Shaped with Island: This layout builds on the typical U-shape by adding an island space to serve all three legs of the kitchen. The island addition is ideal for kitchens with multiple cooks since it helps to create working zones for multiple users. The island also helps to keep guests out of the working area of the kitchen while still allowing the cook or cooks to be connected with guests. Adequate clearance around the island is key in this layout with a minimum of 3’-6” required and a recommended 4’-0” to 5’-0” for multiple cooks. The possibilities are nearly endless with this arrangement.
 |
| G-Shaped |
 |
| Modified G-Shaped |
Although there are seven basic kitchen configurations, there are endless variations of each of these. A skilled designer can help you determine which configuration will work best for you by recognizing the limits imposed by existing walls and structure, by taking into consideration the owner’s budget, and by transforming your personal needs and desires into a uniquely suited design solution.
